New Building FAQ
Return to main New Building page
TIMING
PROJECT HISTORY
We know this is the top question (asked most F of the FAQs!). And we are aware that Nursery School families are particularly interested, as well as Religious School families with b'nei mitzvah in the coming years. As we get later into 2025 and start our build-out, we'll begin to have a better sense of what might be possible, but the exact dates when we will begin using our space and fully move in won't be known for a while. The reason is even once we have a construction schedule for the build-out of each part of our space, after construction there will still be a process (with uncertain timing) to acquire a variety of permits we will need from the city and then a last step to plan our move logistics. At this time, we are hoping that we will be able to begin using our new space at some point during the 2026-27 school year. Beyond that, we can't say right now exactly when our move-in will be complete with full operation in our new home. We will keep everyone informed of our timing as we move through the process.
What is happening now to prepare for the interior build-out of our new home?
In the summer of 2025, there is a variety of pre-construction activity underway:
1. Construction permits. Our architectural plans have been filed with the New York City Department of Buildings (DOB) to get permits for our construction work. We have received our first construction permit from the city, for our plumbing work, and the overall permit process is moving along with the Department of Buildings. This is a process with many steps, including responding to multiple rounds of questions from the DOB, on several different tracks - there are construction permits needed to alter the interior of our space as described in our architectural plans, but also specific permits needed for engineering activities such as the sprinkler system we will build, our new heating and air-conditioning system, and the plumbing we will be installing from scratch. The overall process with the city typically takes several months until we receive all of these permits. Our architects, engineers, and expeditor are all involved in helping us secure these permits. (Note: These are different permits than the ones we will need to secure from the city at the end of the project so we can occupy our space, hold public assembly of large numbers of people, and operate a nursery school.)
2. Contractor. After a detailed process and considering a variety of firms, we have selected a Construction Manager (CM) and have begun work with them on the pre-construction activity that is necessary prior to the construction work on our space. The construction firm, Consigli, is a large, well-established, 120-year-old company that has a practice specializing in non-profit and cultural institutions, and has recent experience working with multiple synagogues and schools in the NYC area.
The pre-construction activity currently underway includes developing a detailed schedule for our construction project, collaborating with our design team to review logistics, materials, and purchasing, and working through our project's cost. Our CM team has been on site at our new space on 65th Street. The CM's financial work started with an estimation process, which was fortunately similar to previous estimates we have done in the past. They then put our project "out to bid" and in July received bids from multiple subcontractors within each area of the project (e.g., electrical, drywall, etc.). These competitive bids are now being reviewed, compared, and assessed for any potential cost savings ideas. We expect to finalize a budget based on these bids in August. The CM is also working with our design team on a Construction Administration plan for the CM and our architects to oversee the build-out -- this includes a communication plan, shared software, and processes for getting approvals, inspections, and requisitions. Lastly, the CM is creating a logistics plan, taking into account our plans and schedule as well as the site conditions and coordination with the building developer's team.
3. Construction schedule. We have worked with the building developer on a plan where we will access our space in phases to begin our construction work. Rather than wait until the last inch of our space is ready for us in mid-2026, our space will be turned over to us in 3 phases, as each is cleared of building construction activity, our exterior walls are finished, and we can enter to start work. We expect to get access to the first phase (which includes about 3/4 of our space) by the end of the summer.
We are working with the CM now to determine the optimal start date for our construction work. The reason the optimal start date is not "ASAP" is that our goal is to avoid having a gap in work next year before the final phase of our space is ready, where we would have to de-mobilize our CM and sub-contractors. After discussions with multiple contractors earlier this year, we determined that our best path is to be able to roll the 2nd and 3rd phases of our space into the construction without a break in work. This should result in a shorter timeframe for our build-out work than the 18 months previously anticipated. So the CM is working backwards from the Phase 3 turnover date to figure out the optimal start time for our construction this year.
Habonim is not involved with the construction of the overall building which will house our new home. Unfortunately, there were several delays that held up the process of the building's construction.
First, the developer acquired the former Lighthouse/Jewish Guild for the Blind building on 65th Street, directly behind our old synagogue building on 66th Street. This delayed the project by close to 3 years, as the developer negotiated and closed that purchase, the Guild exited the building and moved their staff and students to other locations, and that large building was then demolished.
From November 2017 until August of 2019, we saw work beginning at the construction site, including demolition, creation of the foundation, and construction up to the ground level (see photos here). Then a second delay, until the spring of 2022, occurred as various legal and regulatory challenges were filed against the building. Although all of these challenges eventually failed, the resolution of them, exacerbated by Covid's closing of courts, resulted in construction work shutting down for this time period. Construction of the building resumed in 2022.
Lastly, the construction logistics of the overall building have us waiting on the pieces of our space to be constructed and turned over to us. There have been various elements of the overall building's construction (e.g., cement trucks, loading docks, external elevators) in parts of our future space. As these elements are cleared out, we will get access to our space to begin our build-out work.
Why did we embark on this process?
-
Improving and expanding Habonim's physical structure has been a dream of the congregation for decades, as we were out of space in our old building on 66th Street for the services and programs we wanted to provide the Congregation.
-
 Take a look at this page from the 1984 (!) Habonim Gala Journal, showing a rendering of a high rise building on our old site. A bit ahead of its time.
Take a look at this page from the 1984 (!) Habonim Gala Journal, showing a rendering of a high rise building on our old site. A bit ahead of its time. -
There were multiple attempts over the decades, including architectural plans developed many years ago to move into the 66th Street armory adjacent to our old building (see below). For a variety of reasons -- financial, logistical, and otherwise -- these efforts never came to fruition.
-
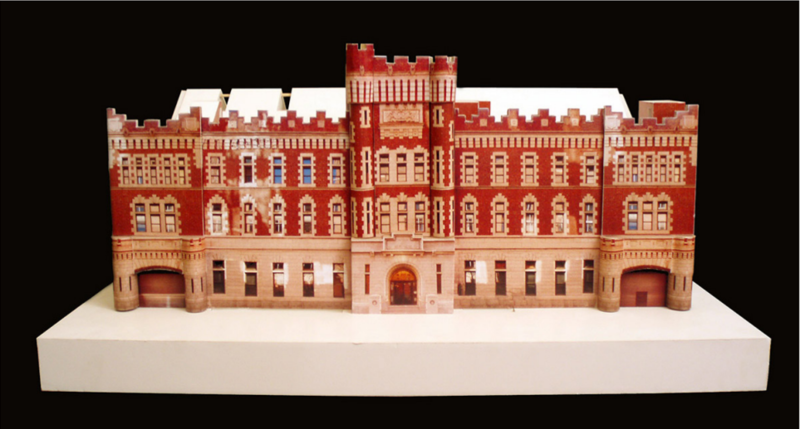
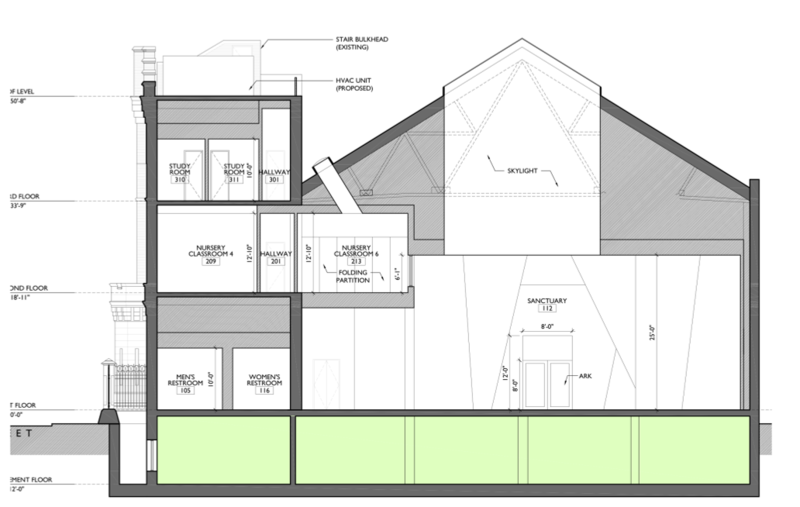
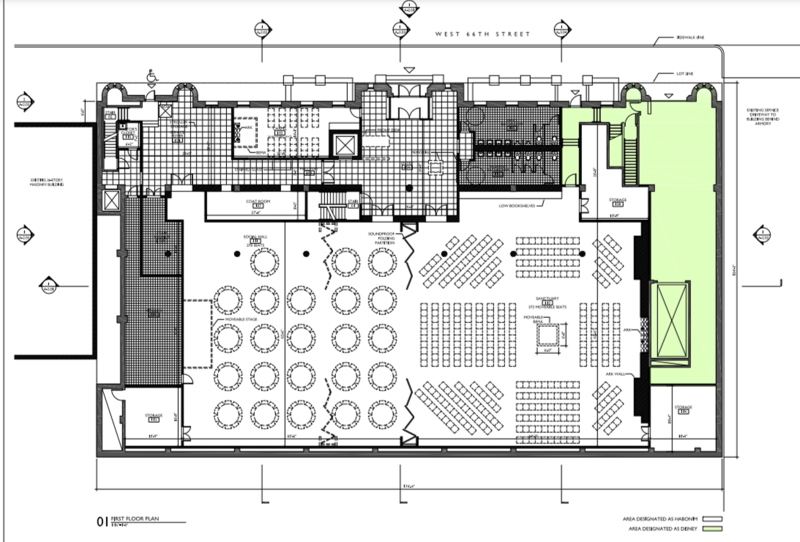
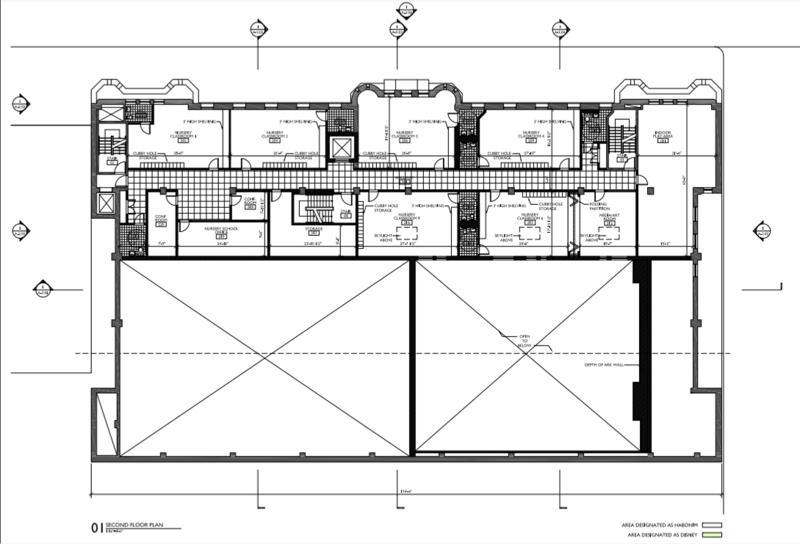
-
When Habonim conducted a strategic review in 2006, our physical infrastructure was a top concern identified by the congregation, and a task force was created to investigate. This specific effort began in 2012.
-
By then, our aging building required substantial and costly repairs, providing a financial reason to explore a new facility, and we also hoped to find a result that would put us on more solid footing for the long term.
In 2013, the Real Estate Committee presented the congregation with several options that had been researched:
1. Raise money (likely $20 million or more) to move to a temporary home and completely renovate and expand our old building. This was deemed financially unfeasible.
2. Sell our old property and move permanently to a new home elsewhere in the neighborhood. An exhaustive search of all potential West Side locations between 57th and 86th Streets was conducted, and only 2 potential sites were identified to consider for this option.
3. Sell our property, move to a temporary home, and then move back to the base of a new building to be constructed on the site. Only two feasible sites, including our current location at 103 West End Avenue, were found as potential temporary homes.
4. Doing nothing was certainly considered but rejected as unfeasible for the long term survival of Habonim.
Why did we make the decision we did?
The option chosen gave us the best possible future home for Habonim for decades to come, and was superior to the other options based on all of our criteria, including:
1. Location: while moving to another permanent site on the Upper West Side was seriously considered, returning to our historic location was the strong preference.
2. Size: our current option gave us by far the most and best new space, allowing Habonim to expand its programming and activities far into the future.
3. Design: This option allowed Habonim to design and construct its own space, building a beautiful new home for our congregation reflecting our history, values and sensibility. In particular, this option uniquely allowed us to both have a temporary home for our Nursery School (not easy to find) and grow our school in the future.
4. Economics: the timing of selling our property when we did was advantageous, especially once Disney sold to the same developer their properties directly to the east of our old building, increasing the value of our property.
The Habonim Board unanimously approved this course of action, and the congregation voted overwhelmingly (over 90%) in favor of moving forward.
What was the nature of the deal?
In 2014, we signed a deal with a developer called Extell to sell our building and land on 66th Street. In exchange, we received a condominium unit, which we will own, in a new building to be built on the site, plus cash that a) enabled us to rent and build out a temporary home at 103 West End Avenue, and b) will enable us to build out and finish the new synagogue from the empty raw shell we will receive in our condo unit in the new building on 65th Street. Our new home will be close to triple the size of our old building (and of our current space) with significant outdoor space. In the contract, we negotiated a long list of minimum requirements for our space in the building (well before the building was designed, so this was not a trivial exercise). We also had various protections in this rather complicated transaction, including significant penalties for delays, and the fact that no one can build on this site without building us our synagogue.
DESIGN HISTORY AND OVERVIEW OF OUR NEW HOME
How did we design Habonim's new home?
Habonim's history
The design of our new home is intended to reflect our unique history, our values and mission, and our hope for the future. The building of a new home is a celebratory and optimistic act -- as was the building of our original home on 66th Street, beautifully described in a 1952 letter to then Rabbi, Hugo Hahn: “The modern Jew needs more than ever a place of quiet retreat from the rising fever and tumult of the world, a respite from the clamorous demands of his own material interests, a timeless sanctuary where he can lose himself in order to find himself, a powerhouse where his spirit is recharged and energized...” -- Rabbi Manfred Swarsensky

During the design phases, we drew inspiration from the courage of our founders, who understood the significance of building in a new country one year after Kristallnacht. Thanks to research on the unique history of Congregation Habonim, we considered the destroyed synagogue in Essen, Germany as a means to understand the rich culture and spiritual home that our founders were forced to leave - all with the goal of linking past and present in our design approach.
Design planning
Design planning started in 2013 as the sale of our home on 66th Street was becoming a reality. The Real Estate committee at that time worked with our architectural firm, BKSK, to define the essential needs of a new site and to set minimum requirements for our space within a new building that was to be built in the future. These requirements included roughly 30,000 square feet of usable space, significant street frontage, clear spans and high ceilings for the Sanctuary and Social Hall, and access to an outdoor play space for the nursery school.
Habonim's ultimate footprint has met all these requirements and more with abundant natural light, 4600 square feet of outdoor space, and high ceilings throughout. The new building will give Habonim a strong street presence on 65th Street signaling our identity as a contemporary synagogue.
Congregation input
Input was received throughout the design process from the congregation. We started our process in 2015 with a series of programming meetings to review the spatial requirements for the new space. The Real Estate committee and our architects met with small groups of congregants representing the preschool, the religious school, “Shabbat regulars”, teens, the “Queens group”, staff and administration as well as holding open congregational meetings to get input and hear concerns. The goal was to establish a shared vision for the design and to ensure that a full range of voices were heard. While each meeting brought a new perspective and specific insights, there was a distinctive and shared vision for the new building. We then held open meetings with congregants to share our findings.
During these meetings, we heard a variety of voices, concerns, and suggestions. While some feelings had consensus, such as "Congregation Habonim is intimate, homey, and everyone knows everyone, like an extended family," in other areas we heard contradictory opinions, making it clear every element of the design would not satisfy every opinion, and decisions would have to be made. For example, we heard "The space should be simple, simple, simple, elegant and homey. It is not a place for chandeliers and glitter," as well as "The design should include “meaningful bells and whistles”, and should “reach for the stars.” Some expressed the contradictions inherent in designing a new home: "It is important to maintain the connections to the past and its traditions, while simultaneously looking forward." or "The entry should feel welcoming, but security is paramount."
We heard specific, practical, suggestions such as "The offices (clergy and administrative) should be near to the entrance in order to be welcoming - they should not be buried deeply within the space." And certain aspects were designed based on congregant comments. For example, the sequence of walking through the lobby, past the coat room, around to the sanctuary entry, and through an ante-room into the sanctuary was designed based on multiple congregants' descriptions of its importance: "The entry procession / dressing / disrobing are all part of the religious experience and leaving the secular world behind." "The entry sequence is part of the “spiritual transition” and part of the learning experience." "An ante space is important, acoustically separate from the Sanctuary." "Children should feel welcome in the Sanctuary and this ante area should act as a welcoming transition space."
Similarly, the sanctuary was designed based on input from the congregation: "The Sanctuary should feel warm and be made of simple honest materials. It should be monumental and transcendent, but modern." "The current horseshoe arrangement provides intimacy — it gives the feeling of a gathering space where one is aware of the other congregants." "The bimah should be raised only minimally if at all, depending on sight lines, and allow for seating for 4-6 people, and space for 2 torah stands. Any rise should be accessible by a ramp." "If possible, point sanctuary toward Jerusalem." "The presence of children is important - parents with children want to be part of the service." "The space should feel welcoming to children- they shouldn’t be isolated. We want them to grow into the Sanctuary.” "“We like the sound of children. The space wants to communicate that “we want you here”."
Design process
In order to develop a shared visual language, the Real Estate committee and BKSK visited other synagogues in NYC, Westchester and New Jersey. These visits allowed us to hear from other congregations about their lessons learned in developing a new home, as well as to see alternate designs as a point of departure for our own discussions.
During 2016-18, our architects met, often biweekly, with the Real Estate Committee. We established design criteria, reviewed alternate solutions, and made decisions. This included meetings with consultants (Mechanical/Electrical/Plumbing Engineers, Lighting, AV, IT, Acoustics, Security, Signage, Landscape, Kitchen) as appropriate to review their disciplines. The process was iterative; the design team would present options that responded to the stated program goals and these would then be reworked to acknowledge received feedback. The group expanded to include others as appropriate, including Habonim staff and congregants with relevant expertise. At project milestones (at the end of Programming, Schematic Design, Design Development, and Construction Documents) the design was presented to the Executive Committee and the full Board. The design was also presented at key junctures at meetings open to the full Congregation.
Due to delays in the construction of the overall building on 65th Street, our completed architectural plans sat on a shelf for several years. In 2023 as we started getting closer to beginning our build-out work, the Real Estate Committee reviewed our plans with our architects and a contractor, Benchmark Builders, and made tweaks to certain materials, furnishings, and equipment so our designs would still be affordable, given recent inflation, while maintaining our original floor plan and uses of our space and ensuring that our space will be welcoming and beautiful. In 2024, our architects updated our drawings, including reviewing for code/technology changes, so that we can use them for contractor bids in late 2024.
What was the "program" we wanted our new home to be used for? What were our requirements and wish-list spaces?
The design of our new home began with a review of our space needs and wants with the congregation and Habonim staff. This resulted in a "program", outlining how we would like to potentially use our new space. This included the following requirements/wish list:
Community/religious spaces
- Lobby/entry area
- Sanctuary that can seat close to 300 with high ceilings and no columns
- Ante-room outside the sanctuary for books, kippot, tallit
- Gathering/pre-function space
- Library for multiple purposes - meetings, school use, homework area
- Social hall that can seat over 200 at event tables or over 300 for a lecture, with high ceilings and no columns
- Catering kitchen adjacent to social hall to allow for catered weddings, b'nei mitzvah and other events
- Small dairy kitchen for staff and school use
- Coat rooms on each floor
- Bridal room/private family room with private bathroom, vanity, mirrors
- Chapel/beit midrash/meeting room that can seat ~100 for smaller services and other uses
Education spaces
-
Classrooms
-
Storage space for schools
-
Offices for Nursery School and Religious School
-
Nursery School library that can be used as a breakout space
-
Conference room for schools' use
-
Lounge where caregivers can sit and wait, ideally separate from the main entry
Administration spaces
- Rabbi's office, with space for visitors
- Small meeting space adjacent to office
- Cantor's office with space for visitors
- Executive Director office, with space for visitors
- General office
- Security office, with window to entry vestibule
- Maintenance office
Miscellaneous
- Large storage rooms on both floors
- Outdoor area, focused on play space for Nursery School
- Restrooms on both floors
- Wide hallways and stairway to allow circulation throughout the space
We believe that our design has been able to meet these program requirements and desires. There were certainly trade-offs that had to be made in certain areas, but our design will allow Habonim to deliver the services we hope to bring to the congregation and to allow our community to grow well into the future.
How did we design our key public spaces - sanctuary, social hall, chapel?
Because we will have these spaces, plus a library, seven classrooms, and even a couple of small meeting rooms, a decision was made to treat the sanctuary a bit differently than we have in our old home or in our current space. As we reviewed the different scenarios when we will come together as a community, we decided that because we had other multipurpose spaces to use, we could make the sanctuary a bit less multipurpose than we have in the past and less multipurpose than our other assembly spaces.
For example, the social hall and chapel are completely multipurpose - they can both be cleared out quickly, set up with tables and chairs in any configuration, or no tables or chairs at all. We can use them for services, for parties, for lectures or screenings, for kids' play, etc. The 'bones' of those rooms are such that they can be made to look upscale for nice events like weddings or b'nei mitzvah, or cleared out for more casual use.
The chapel will be a quite beautiful room, featuring stained glass designs from our old building, that can seat around 110 people (almost as many as our current sanctuary) facing any direction with movable chairs, or 60 seated at tables. Even the ark can be moved and stored to use the room for a different purpose, allowing the room to be used for services, screenings, classes, life cycle events, and more:

Chapel facing west
The social hall can seat 230 at round tables (210 if a dance floor is added) or 340 for a service or event without tables. This space will comfortably hold a dinner, a dance party, a lecture, or a large unseated gathering. The finishes will be elegant but neutral to support a full range of events:

Social hall facing south
Small or large meetings can also be held in these rooms or in our library.
We had much discussion about the value of maximizing flexibility by conceiving of the sanctuary in the same way as these other spaces, but a decision was made to design the sanctuary with a more elegant look and feel, without frequent reconfiguration, while maintaining some limited flexibility.

Sanctuary facing due east
One part of this decision was the seating, where we will have pews in a rounded shape to fit the round room. While the pews will have the potential to be moved or removed, the expectation is that they will rarely be removed to clear the room. The pews are movable enough that they can be reconfigured to have a center aisle for weddings.
In the front row and in the back of the sanctuary, we will have room for chairs that can be added or removed easily for any reason. This will allow us to have seating for ~200 people without chairs or 275-285 with chairs.
There were several reasons for these decisions. First, during our research visits to other synagogues, we learned that when synagogues designed their sanctuary for maximum flexibility, typically the sanctuary was only reconfigured around once per year, especially when the synagogue had access to additional assembly spaces in their building. So while we will be able move our seating, the expectation is that it will typically not be moved often. Also in our visits, we learned that pews lend a uniformity to the space, while individual chairs can appear messy and limit the seat count of the room. Lastly, we heard from our congregants comments such as "Events other than services might be held in the Sanctuary -- concerts or lectures, but only ones that are appropriate for the character of the space. The Sanctuary should not be designed as a “multi-purpose” space." Of course there is no "right" answer here, and obviously congregants will disagree. But we believe the design allows for an elegant and beautiful sanctuary for large services and other appropriate uses, while maintaining some flexibility if our needs change in the future.
Other decisions related to the sanctuary were influenced by our visits to other synagogues and our past experiences at Habonim. For example, the round sanctuaries that we saw reinforced the community feel we were looking for, and allow for a slightly rounded seating rather than straight rows all facing completely forward. Lower bimahs (two steps up rather than raised much higher than the seating) that we saw contributed to the warm and welcoming feel we wanted. Integrating the ark with the overall design of the sanctuary space was appreciated by synagogues that had that element in place. Lighting that reinforced the design was also attractive, and lighting to make reading legible was an important feature. We will share more detail on the sanctuary design in future posts.
These and other design decisions were the result of much discussion and research. We hope that explaining the thought process behind these decisions will allow everyone to get excited for our new home!
How did we make use of outside professionals in this project?
When the process began, we of course drew on all the internal smarts we have at Habonim, but a decision was made to also rely on outside advice to give ourselves the best chance of success at such a large and complex undertaking.
From the beginning, we hired top experts to guide us. This included our real estate brokers at Studley (now Savills Studley), a leading commercial real estate broker with a long history and a non-profit practice that understood our needs and worked with us to explore all of our options for a new and/or improved home. For example, rather than relying on existing real estate listings, our brokers walked every block of the Upper West Side, inquiring on the availability of unlisted spaces that were possible permanent or temporary homes. This legwork led to the identification of our current location on West End Avenue (and very few alternatives), without which the project would not have proceeded. The brokers also were intimately involved with the negotiations to sell our old home and to lease our West End Avenue space. They significantly increased the value of our old property by engaging with Disney, which ended up selling their properties directly to the east of our old building at the same time we did.
Similarly, our real estate attorneys at Donovan LLP, who have represented a variety of religious organizations in our type of situation, negotiated this extremely complex transaction for us. This was not a simple sale of property, but rather a complicated set of transactions that included the sale, the development agreement that described all aspects of our future home, the rights we claimed in the new space, our rights in the future condo, various protections for Habonim given many potential future scenarios, and extremely detailed requirements for our new space, which was a challenge given that the new building had not even been designed at that point. This agreement has served us well throughout the ups and downs of the project over the years.
Our architects at BKSK have been working with us on the project from the very beginning as well. As noted, we negotiated a detailed set of minimum requirements for our future space before the new building was designed. BKSK helped us envision what our future space might look like in a number of scenarios and develop requirements that would work in any future building, such as a column-free sanctuary and social hall, access from classrooms to outdoor space, and much much more. BKSK then continued to work with us in designing our space on West End Avenue within the very tight constraints of that existing space, and has designed our future home that we will begin building out in 2025.
Over the different design stages, BKSK has brought in a variety of specialty consultants to give us design expertise in each area of our new space. For example, MEP (mechanical, electrical, plumbing) engineers have designed our new space's heating and cooling systems, coordinating with the new building's services. Lighting designers have worked with us to properly light each aspect of our new home. Acoustic consultants, AV and IT specialists, graphic designers, security experts, and a kitchen consultant have all played important roles in the details of our new home.
Example of the detailed design work from our design specialists:

Our graphic designers have worked on the signage for our exterior (even our new address, seen here) and signs throughout the interior of our new space.
Throughout the process, our design team has worked closely with the overall building design team to ensure coordination. The building itself was designed by an internationally well-known architecture firm called SLCE. They have integrated Habonim's design into their vision, allowing us to have our own identity while still being harmonious with the overall building. We and BKSK worked together with them on this effort; as a primary example, BKSK worked very closely with the overall building's architects so that, using BKSK's plans for our sanctuary and social hall, the building's architects placed their necessary columns in places where they would largely be hidden by our walls.
We have also engaged an owner's representative firm, Zubatkin, which has helped us manage all aspects of the project. They have a long history of working with non-profit organizations, and other clients, to help ensure that large real estate projects go smoothly. As they act as our representative, they provide us with in-house expertise as we interact with our design team, the building developer, contractors, and others. They provide architectural, construction, and project management expertise and help ensure that we are getting the best pricing from all of our vendors and have given us ideas over the years that have greatly improved the project, saved money, and ensured its success. Lastly, Zubatkin has worked with us, with professional cost estimators, and in 2023 with a contractor, to create, edit, and manage the ongoing budget for the project.
Of course, we have had a dedicated committee working on this project for many years, and important input throughout from congregants and staff. But hiring these expert professionals has given the project our greatest chance of success, from the first moment that we embarked on this journey.
DESIGN DETAILS OF OUR NEW HOME
What will the exterior of our new home on 65th Street look like?
We and our architects worked closely with the developer of the building and their architects to design our exterior to be "distinctive from but harmonious with" the rest of the building's exterior (this was the language in our original agreement with the developer).
Our entrance will be on 65th Street, while the residential portion of the building will have its entrance on 66th Street. Our facade on 65th Street extends the full length of the site, approximately 185 feet wide, giving us significant street presence.

Here is a rendering of the western half of our 65th Street facade that shows its height (27 feet) compared to the height of people walking down the street:
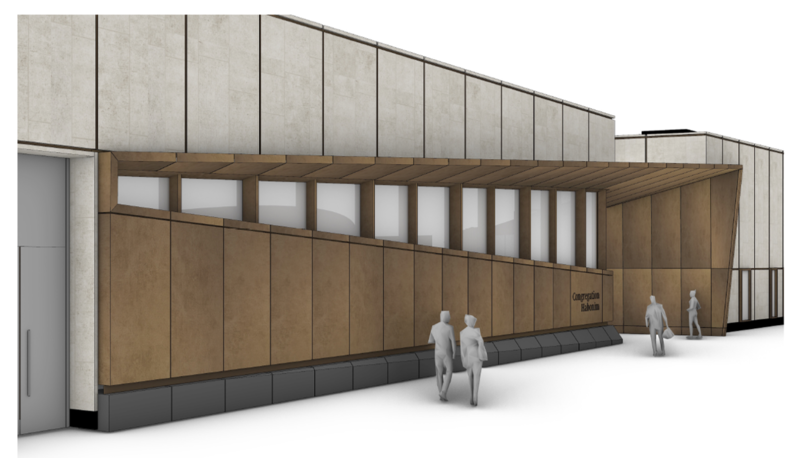
Given the residential entrance's location on 66th Street, the height of our facade, and the residential tower being set back significantly from 65th Street, Habonim's space will not feel connected to the residential tower to people walking down 65th Street and entering our space.
Eastern half of our 65th Street facade:

Moving from east to west (from right to left, Hebrew-style) across the exterior, our cornerstone will be embedded on the eastern end of our exterior. The text will be modeled after the cornerstone of our original building on 66th Street (we have saved and plan to display the old cornerstone in the courtyard of our new home):

Also on the eastern half of the facade are 5 tall windows located in the chapel. In these windows, we will hang stained glass using designs from our old building:

Continuing west, there will be 4 office windows. In the center of our exterior sits a canopy around our front doors. Our address, 25 W 65, will appear over the front doors. Near the left side of this canopy area will sit a signboard for our promotional use.

On the right side of the canopy wall will be a quote in English and Hebrew:

Behind the western half of the facade (seen in this rendering with a view towards the west) is a study area at the back of the sanctuary:
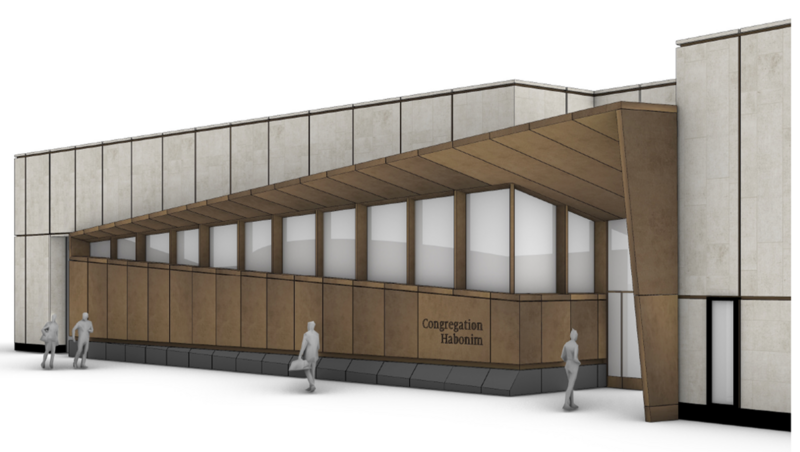
Here is a view towards 65th Street from inside the construction site, where that study area will be:

The overall building's contractor is fabricating and installing our exterior facade (and as can be seen in the photo above, this process has begun). For the lighting, canopy-mounted downlights will highlight the entry doors. Floor-mounted uplights will highlight the canopy and quote.


Our sign will be etched in the exterior metal.

Here is the full rendering of the outside of our new home. It's going to be spectacular and inviting!

What does the chapel look like, and what is it for?
We discussed some aspects of the chapel in our June 2024 post on our larger public spaces HERE. As mentioned, the chapel will be a multi-purpose room, and our community will determine, over time, how we would like to use it. This will be a type of room we haven't had before, either in our old space or our current location, but we suspect it will get a LOT of use as a quite beautiful and intimate space. This area will also celebrate key elements of our previous home on 66th Street.
Concept and Potential Usage. The genesis of the idea for a chapel came in early discussions with congregants about our requirements and hopes for our new space. As discussed in the June post, because our sanctuary will now be larger and designed to be "less multi-purpose" than in the past, there was a desire for a smaller, more intimate space, for multiple uses. One suggestion from a congregant was, "A chapel could hold small services, around 120 people, and could double as a beit midrash...the chapel would ideally connect to or open up to outdoor space." Design direction flowed from this idea. We also learned that some synagogues with both a sanctuary and a chapel hold Friday night services in the smaller chapel, and larger services in their sanctuary. Other synagogues keep it more flexible, and use whichever room feels more appropriate given the occasion and number of people. Habonim can decide over time what feels right for us. The chapel could also be used for meetings, classes, screenings, or for a bris, baby naming, or other life cycle events.
Design. The design focus of the chapel is a reworking of the stained glass designs from our old home on 66th Street. In looking for a place in our new home to celebrate and recall those designs, the obvious answer was the five large windows of the chapel, which will face 65th Street. Because the shape of these windows is different from our previous location, and because the original stained glass was extremely fragile and difficult to re-use, we developed a plan to build five stained glass windows based on the design of five central panels from our old building. They will be hung inside the existing building windows, protecting them from the outside world but allowing light to stream through them.

South wall facing 65th Street
The finishes in this room will be light so that the colored light can suffuse the space. We will also install our existing memorial wall on the west side of the room, bringing another important part of Habonim's history to our new home. In our courtyard we will place the original cornerstone from our building on 66th Street. Additional Habonim historical artifacts will be hung on the walls of the hallway leading to the chapel.

View north
Our current plan is to place several trees on the other side of this northern wall, so that the view facing north will be greenery in our courtyard. The furniture in the chapel, including the ark, will all be movable and storable so the room can be configured for specific events.
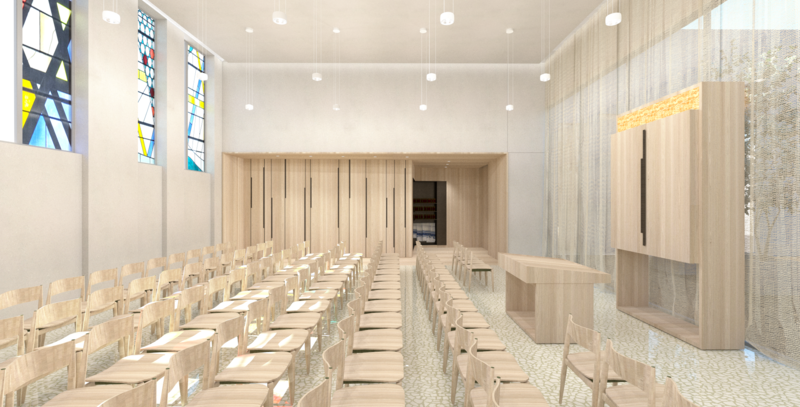
View west
Seating. With chairs facing east, the chapel will fit 110 seats, almost as many as our current sanctuary. Facing north (as in the renderings above), 114 seats can be arranged. At tables, we will be able to fit 60 people (6 round tables with 10 chairs at each). We will have stackable chairs that are loose and ganged to provide for various seating arrangements.
Additional design details. The floor will be carpeted. Speakers will be placed in the corners of the room for amplified sound. The north window will have drapery so the wall can be closed off visually. Southern windows to 65th Street will have roller shades. Lighting in the ceiling will be perimeter cove lighting to give a visual lift and separation of the ceiling from the walls to create a lightness of the space. We will also have a grid of pendants with glass lenses for a bit of jewel-like quality to the space as well as main illumination up and down. Finally, the room will have directional lighting to highlight speakers standing along the north or east wall.
Movable ark. The chapel ark will be movable to allow for services facing north to the courtyard or facing east. The ark will store safely away in the niche in the northwest corner of the room, out of the main space, for room flexibility. The ark will contain an integrated eternal light. We will have a reading table that will match the ark and will be on lockable wheels so it can be stored outside of the room. The chapel will also have storage space for prayer books and tallit.
What does our catering kitchen look like?
We talked a bit about our large, column-free, high-ceilinged social hall on our lower level last June, noting that it will be used for many purposes. It can be set up with tables and chairs in any configuration, or no tables and chairs at all. We can use it for parties, lunches, services, lectures, screenings, kids' play, etc. The finishes will be elegant but neutral to support a full range of events from weddings or b'nei mitzvah parties to more casual use. The social hall can seat 230 at round tables (210 if a dance floor is added) or 340 for a service or event without tables.
Key to the social hall's use for events, formal or otherwise, is our new kosher catering kitchen, with doors allowing circulation for servers delivering food and dishes into and out of the social hall. As the kitchen was designed, we enlisted the help of a kitchen design specialist and also reviewed our plans with caterers who are familiar with Habonim as well as with high-end events around New York City. They are quite optimistic that our new social hall will become an attractive event space in Manhattan.
Along the north wall of the kitchen, moving from left to right on the section of floor plan below, there are wire shelving areas (A18, A19) in the northwest corner, then a meat area on the left and dairy on the right, separated by an insulated panel (A27). The meat area starts with a set of sinks (A20), followed by a holding cabinet (A23), two convection ovens (A24, A25), and stove burners (A26). The dairy side consists of stove burners (A28), a convection oven (A29), a holding cabinet (A30), and a refrigerator/freezer (A31) in the northeast corner.

North end of kitchen
Moving to the middle of the kitchen, in the northeast corner of the floor plan section below is an icemaker (A12). Below that (A8) is a meat dishwasher, adjoining a table (A6) for soiled dishes. In the middle of the room, from its center to the east wall are 8 work tables for food prep. There are heat lamps (A33, A62) above two of the tables in the center that can keep dishes warm before they are delivered to the social hall. The worktables on the eastern side (A34, A36, A38) and sinks (A37) are intended for dairy prep, and continue the dairy area that began above in the northeast corner of the kitchen.

Center of kitchen
The south side of the kitchen consists of a beverage station on the left side, including a countertop, coffee brewers, hot water dispenser, and cooler. In the center of the southern wall of the kitchen is the main refrigeration area, with a separate freezer (A63) and a large walk-in refrigerator (A51) with a variety of shelving and racks. Continuing to the right, there is a hand sink (A41), shelving (A45, A46, A47), and a mop bucket and mop sink. Lastly, on the southern wall is a dairy sink and dishwasher.

South end of kitchen
This catering kitchen was designed as a professional kitchen to be useful for cooking and preparing full meals as well as providing equipment and space for caterers to finish and plate meals as necessary. The kitchen walls are acoustically separated from the social hall to minimize sound transmission.
Habonim members and our schools will also be able to use the kitchen for cooking, lessons, and other activities.
What does our social hall look like?
As mentioned in the overview of our public spaces, both the chapel and the social hall were designed as multi-purpose spaces, allowing the sanctuary to be designed more specifically and purposefully as a sanctuary space. The social hall was designed for full flexibility, from children’s play to celebratory dinners. The large room is column-free with fully movable furniture and A/V options.
The social hall is designed to comfortably hold a dinner, a dance party, a lecture, or a large unseated gathering. The social hall will seat 230 at round tables (210 if a dance floor is added) or seat 340 for a service or event without tables. The space can be divided (1/3, 2/3) so that multiple events can happen simultaneously. The elegant yet neutral and durable finishes will support a full range of events. The space will be carpeted, with the ability to add a dance floor for events. We will have extra A/V and power for DJ connections at parties. A separate coat room, restrooms, and significant storage are located on the lower level, along with a full kosher catering kitchen.
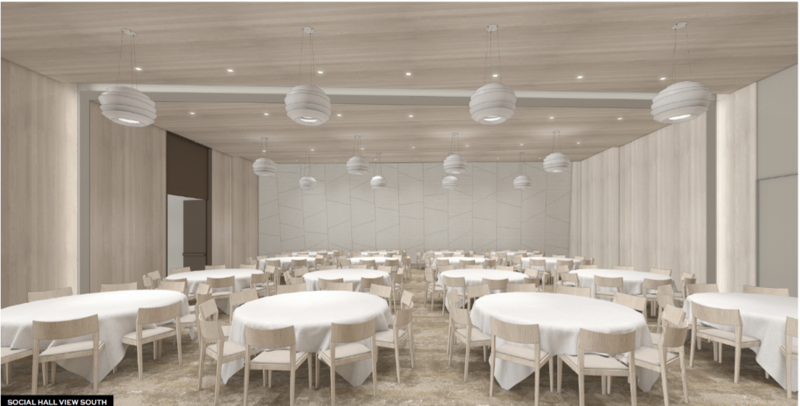
For audiovisual capabilities, the plan is to have a projector pointed at a 226" screen on the south wall of the social hall, allowing for presentations visible to the entire room. On the north wall will be an 85" TV monitor for use with smaller groups. In addition, we will be able to roll in a monitor to be used on the side of the room, allowing for the same content to be played on 3 screens at once. For example, if people are seated at round tables, facing every direction, they would have a choice of screens to view.
We will also have the capability to stream from a video camera in the sanctuary to the social hall screens, so in a maximum capacity scenario, we could have over 300 people in the sanctuary and over 300 people in the social hall all watching the activity in the sanctuary (plus another 100+ could watch in the chapel).
As mentioned in last month's update on our kitchen, the lower level of our new home will be an extremely attractive place to hold events, both for Habonim members and to rent out to others. For events such as weddings or b'nei mitzvah, we will be able to make use of several parts of the building to hold a catered party. Services for these events can start in the sanctuary on the main level for large events or in the beautiful chapel for smaller events (e.g., a bris).
For weddings, we will be able to adjust our sanctuary pews to create a single center aisle. In addition, we have made efficient use of our space by carving out both a coat room and a bridal room, depending on the event. When doing our design work, we heard from congregants: "A bridal or family room should accommodate bridesmaids and have its own bathroom. The flow for weddings is important. This space could double as a family room for funerals -- a room for 'seclusion'."
During normal use, the coat room on the lower level will be used for coats:

If the bridal/family room is needed for an event, the coat room on the main level would be used instead, and we would transform this lower level space into a bridal or family room with a private bathroom by adjusting furniture and opening a further room with a built-in vanity, an en suite powder room, soft seating, and a full length mirror:

Lastly, before entering the social hall for a formal catered meal, an event at our new home could host a pre-function/cocktail hour either upstairs or downstairs (or both). Downstairs, the 900 square-foot L-shaped lobby area outside of the social hall on the lower level could hold up to ~150 people standing at a cocktail hour before entering the social hall (in addition, this large space, or the bridal room, also provides a place for ketubah signing and other pre-wedding needs):
For larger events, the main level could also be used for that pre-function/cocktail hour. The main hall north and east of the sanctuary is almost 1500 square feet and the main lobby adds another 650 sq ft, easily accommodating several hundred guests standing with cocktail tables before heading down to the social hall. In addition, the lounge adds another 700 square feet where guests could gather.
As we believe the social hall will become an attractive rental space for events in Manhattan, one piece of work that needs to get done over the next year is to create a business plan for space rental for our social hall, and perhaps other areas of our new home. If you would like to volunteer to work on this space rental business plan, please email newbuilding@habonim.net. Thank you!
OTHER QUESTIONS
Will we have a ramp in the sanctuary for people with limited mobility?
Yes, the sanctuary will have a ramp to the bimah. The long bronze rectangle on the right side of the sanctuary rendering is a guardrail for the ramp behind it...
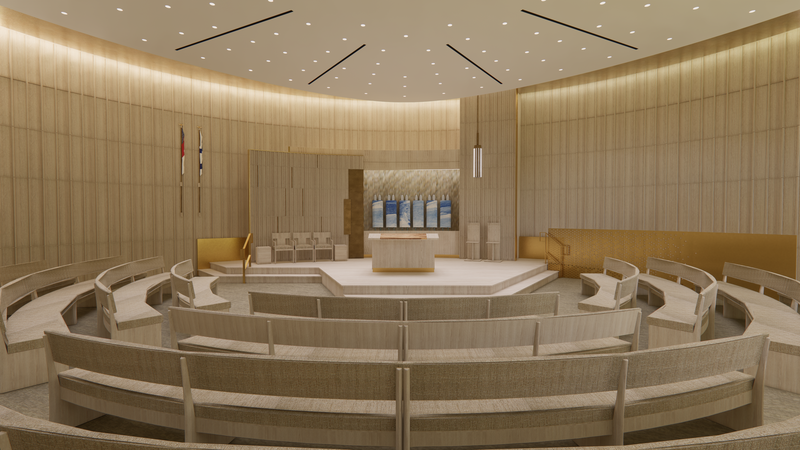
...and the ramp itself can be seen here in this elevation drawing:

Does the whole building have to receive a Certificate of Occupancy (C of O) before Habonim can officially open?
Great question - the city permitting topic is critical and can be complicated. The short answer is no, we will file for our own TCO (Temporary Certificate of Occupancy) in order to use our space. Most likely there will be a series of TCOs (for us and for the building) before a permanent C of O is attained for the building as a whole (as is typical for new buildings). While we will be filing for our own permits, it does require coordination with the building's team, and those details are being worked through right now. For example, our architect and the building's architect need to coordinate, so that when we file our permits, we have the overall building's plans that we can reference in our filing. And when they file, they will include our occupancy details for our space so they line up.
Are there more recent construction photos?
More recent photos of the construction site looked fairly similar to the photos included on the site HERE, and more photos were taken on earlier visits, so those were the ones published on our website. As for why it still looks similar, the raw structure (floors, ceilings, staircases, elevator shafts, etc.) of most of our space has been built for a while, but as noted at the very end of the March 2024 blog entry, we're waiting on the overall building's construction activity -- equipment, loading dock, external hoists (temporary elevators), etc -- to be removed from our space so that we can get in and start our build-out work. Once that equipment is removed, the developer will finish our space (e.g., finish the exterior walls) and we can enter to begin our work. As the site looks visibly different as 2024 goes on, we will add more photos to our website.
May 2024 update: A few recent photos have been added HERE. You can see that our space is still being used for the overall building's construction equipment and materials.
Have there been any recent delays?
There haven't been any delays in the past couple of years. As noted above, the recent wait is for our space to be finished and cleared of overall building construction activity so that we can begin our build-out work.
Email newbuilding@habonim.net with any questions about our new home!




